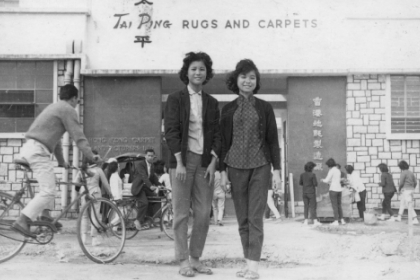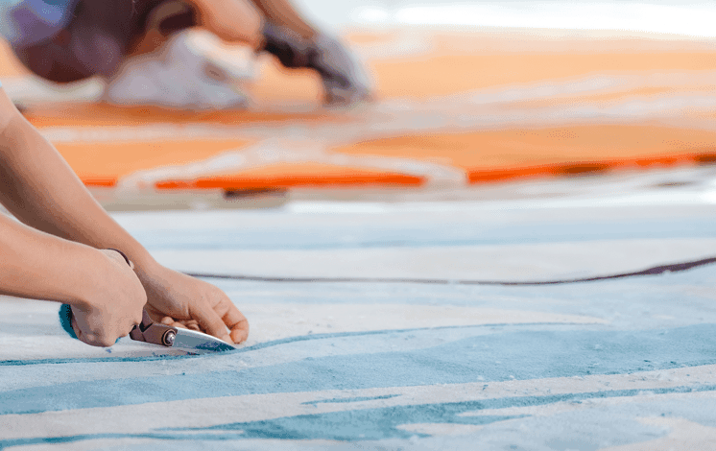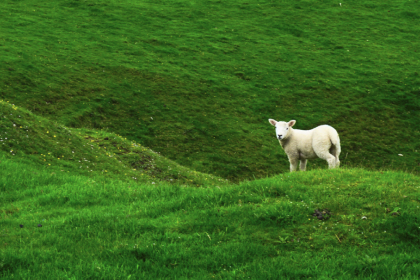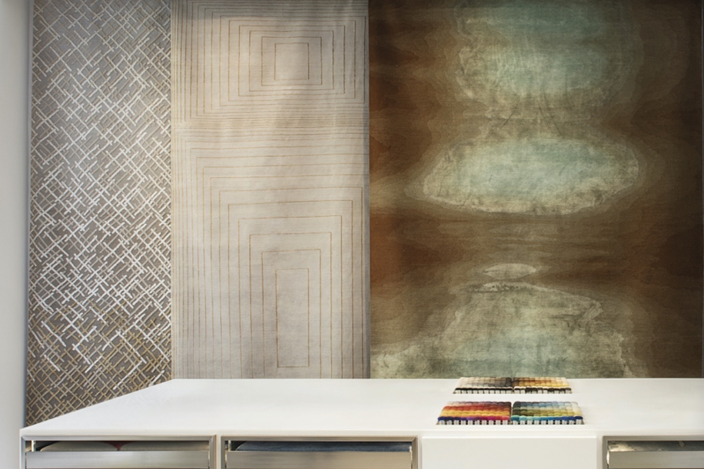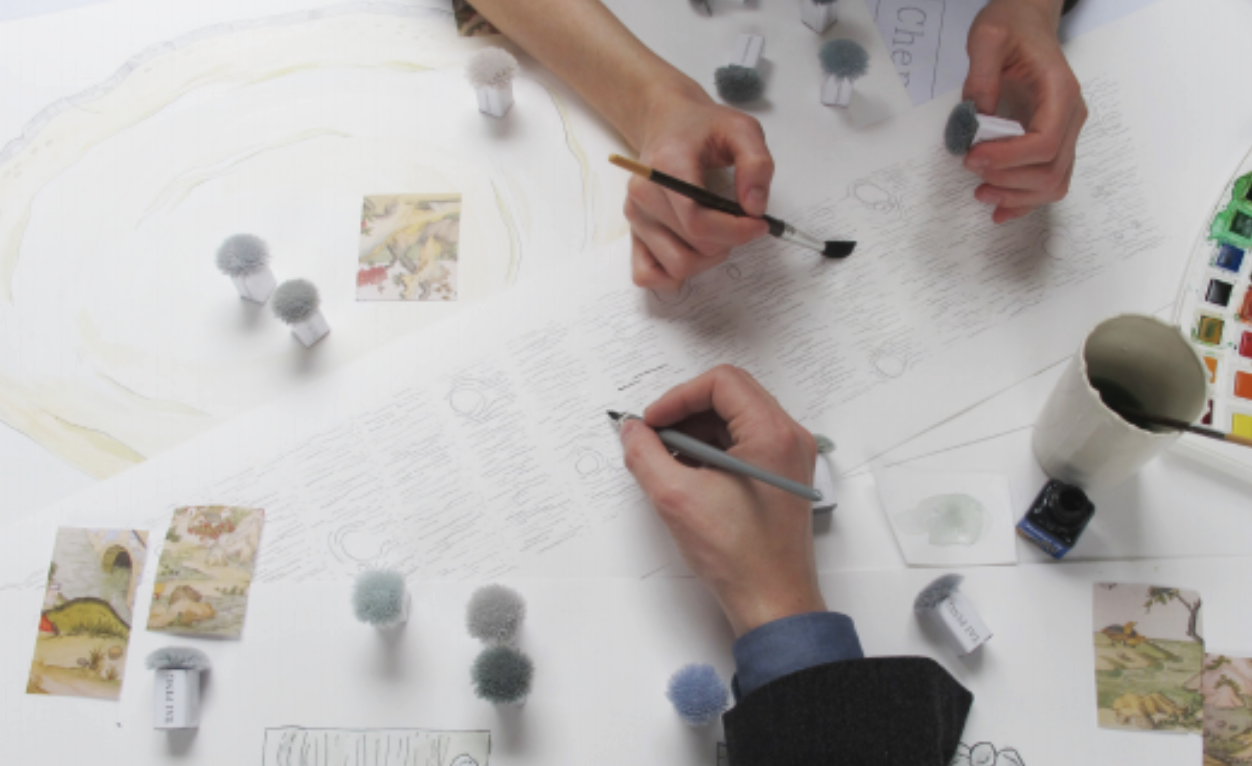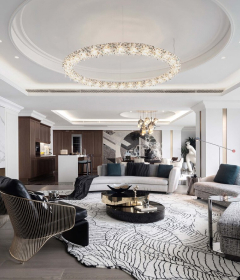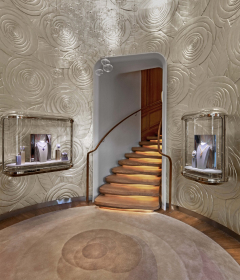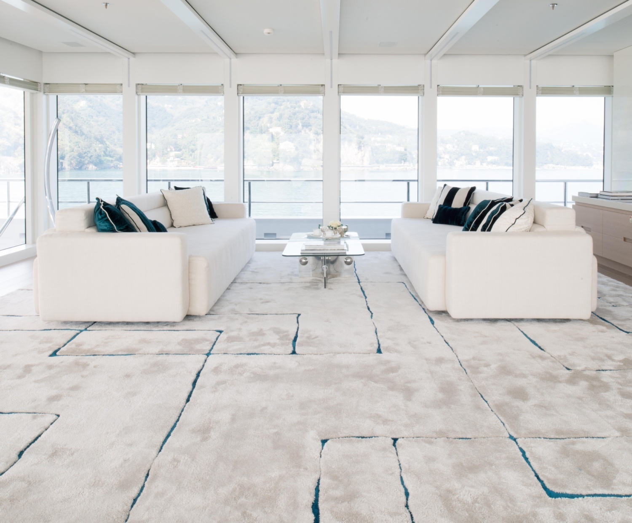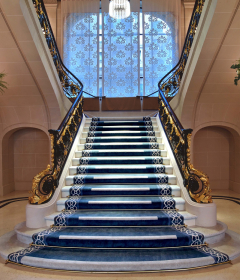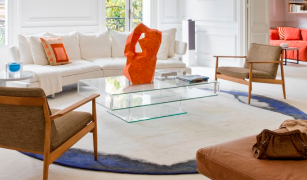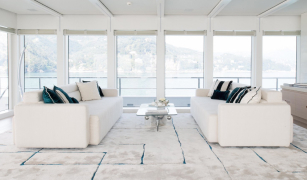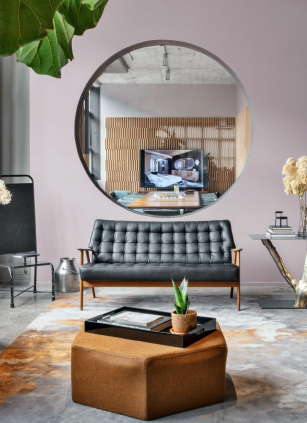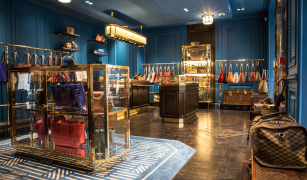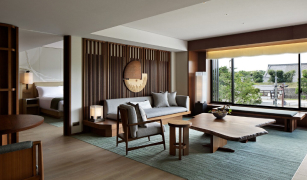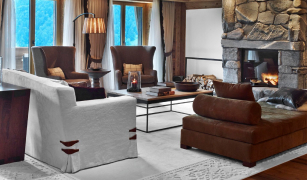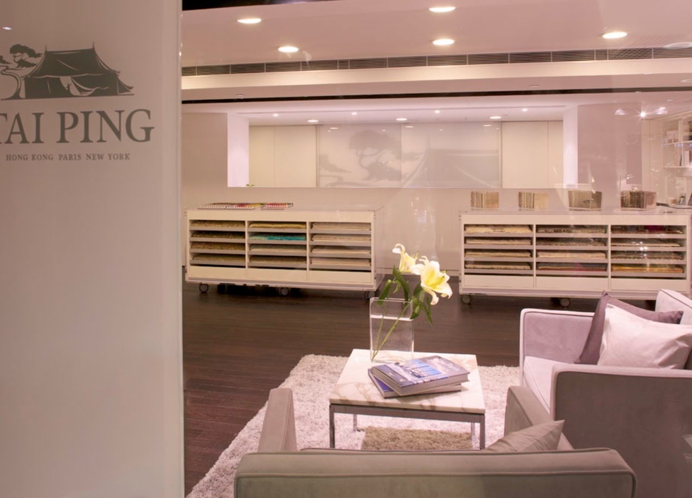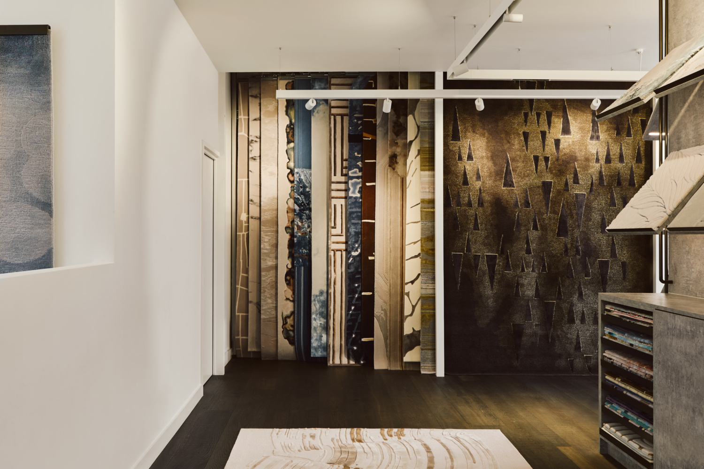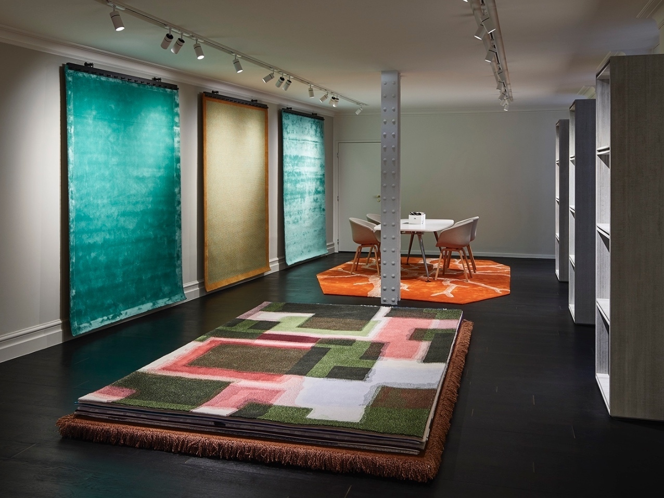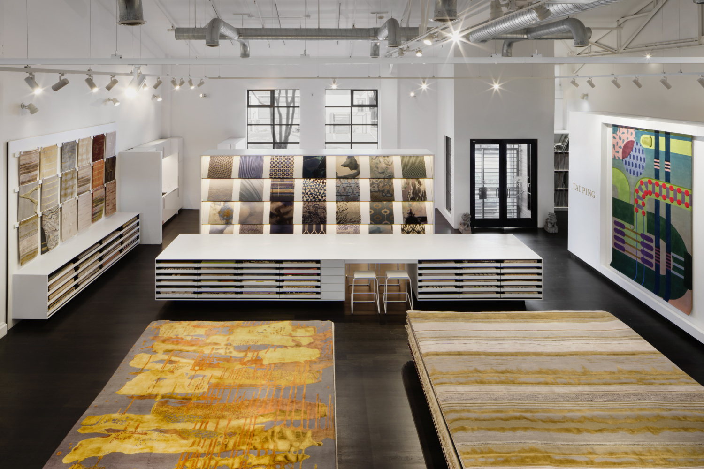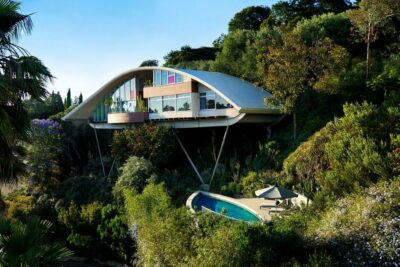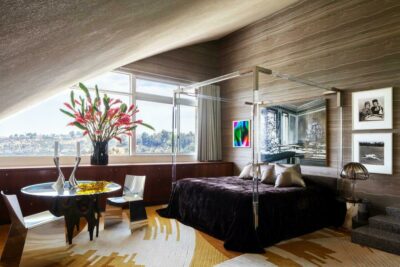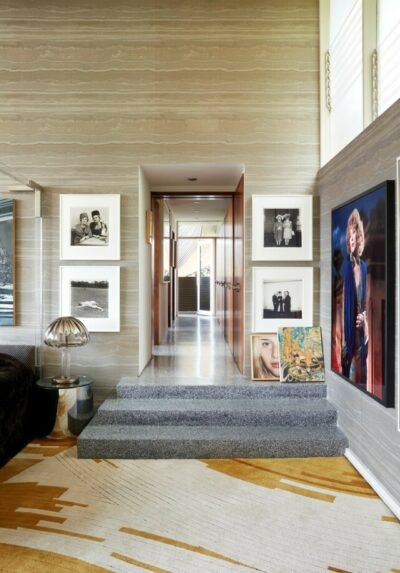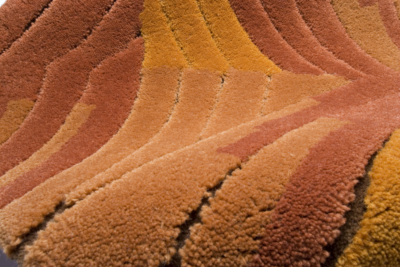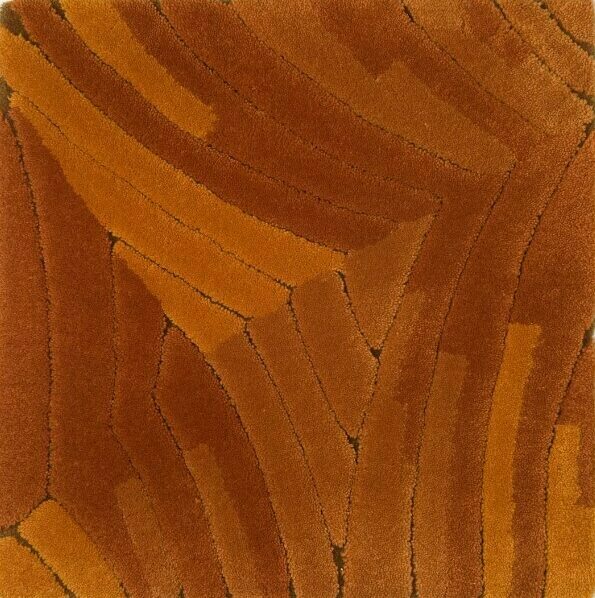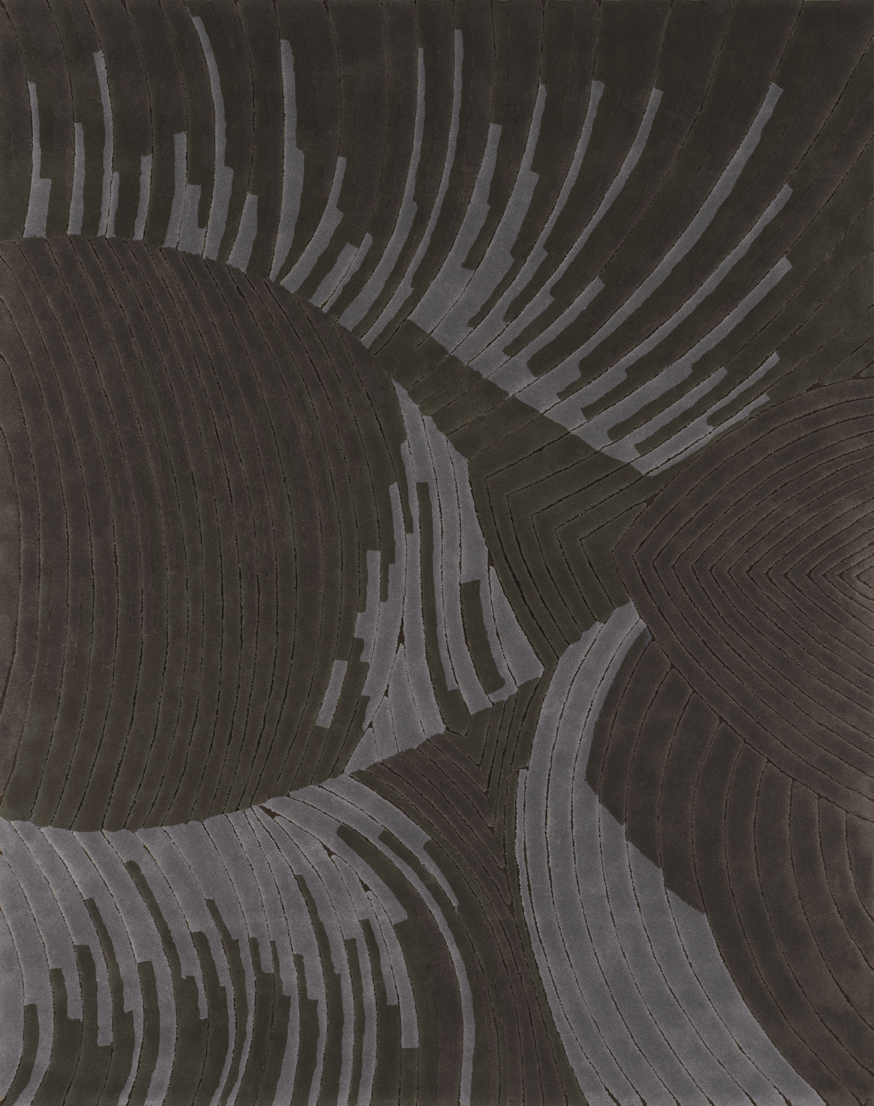Requires a Professional Account
Garcia House with architecture by John Lautner and interiors by Darren Brown
Project Name: Garcia House
Location: Los Angeles
Interior Design: Darren Brown
Architecture: Original architecture by John Lautner; architectural renovation by Marmol Radziner
Photography: © Roger Davies/OTTO
Carpet: Ebb Tide designed by William Raiser in the 1960s
John Lautner’s futuristic Garcia House is one of the most notable homes of the mid-century modern movement, located on one of the Hollywood Hills in Los Angeles. Completed in 1962 for the jazz musician, conductor and composer Russell Garcia and his wife Gina, the almond-shaped house is well recognized for its colorful stained-glass windows and steel caissons that raise it 60 feet above the canyon below.
In 2002, under new ownership, with the aided expertise of architecture firm Marmol Radziner, which also oversaw the renovation of Richard Neutra’s Kaufmann House in Palm Springs, and interior designer Darren Brown, the owners were fully committed to restoring the house as close to its original form. Staying true to this aesthetic is reflected in many of the furnishings throughout the home. Strikingly, in the primary bedroom, an Ebb Tide carpet by Edward Fields, designed in collaboration with William Raiser in 1960, grandly expands wall to wall.
